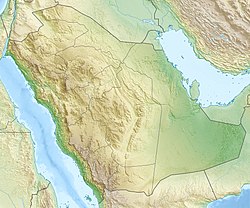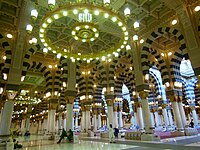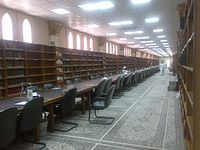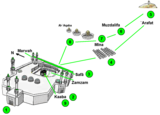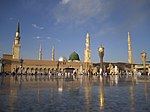Prophet's Mosque
| Prophet's Mosque | |
|---|---|
Al-Masjid Al-Nabawī (ٱلْمَسْجِد ٱلنَّبَوِي) | |
A picture of the mosque from the south with the city of Medina in the background | |
| Religion | |
| Affiliation | Islam |
| Rite | Ziyarah |
| Leadership |
|
| Location | |
| Location | Al-Haram, Al-Medinah 42311, Al-Hejaz |
| Country | |
| Administration | General Presidency of Haramain |
| Geographic coordinates | 24°28′6″N 39°36′39″E / 24.46833°N 39.61083°E |
| Architecture | |
| Type | Religious architecture |
| Style | Islamic architecture |
| Founder | Muhammad |
| Date established | 623 CE (1 AH) |
| Specifications | |
| Capacity | 1,000,000[1] |
| Minaret(s) | 10 |
| Minaret height | 105 m (344 ft) |
| Inscriptions | Verses from the Quran and the names of Allah and Muhammad |
| Website | |
| wmn | |
The Prophet's Mosque (Arabic: ٱلْمَسْجِد ٱلنَّبَوِي, romanized: al-Masjid al-Nabawī, lit. 'Mosque of the Prophet') is the second mosque built by the Islamic prophet Muhammad in Medina, after the Quba Mosque, as well as the second largest mosque and holiest site in Islam, after the Masjid al-Haram in Mecca, in the Saudi region of the Hejaz.[2] The mosque is located at the heart of Medina, and is a major site of pilgrimage that falls under the purview of the Custodian of the Two Holy Mosques.
Muhammad himself was involved in the construction of the mosque. At the time, the mosque's land belonged to two young orphans, Sahl and Suhayl, and when they learned that Muhammad wished to acquire their land to erect a mosque, they went to Muhammad and offered the land to him as a gift; Muhammad insisted on paying a price for the land because they were orphaned children. The price agreed upon was paid by Abu Ayyub al-Ansari, who thus became the endower or donor (Arabic: وَاقِف, romanized: wāqif) of the mosque, on behalf or in favor of Muhammad.[3] al-Ansari also accommodated Muhammad upon his arrival at Medina in 622.
Originally an open-air building, the mosque served as a community center, a court of law, and a religious school. It contained a raised platform or pulpit (minbar) for the people who taught the Quran and for Muhammad to give the Friday sermon (khutbah). Subsequent Islamic rulers greatly expanded and decorated the mosque, naming its walls, doors and minarets after themselves and their forefathers. After an expansion during the reign of the Umayyad caliph al-Walid I (r. 705–715), it now incorporates the final resting place of Muhammad and the first two Rashidun caliphs Abu Bakr (r. 632–634) and Umar (r. 634–644).[4] One of the most notable features of the site is the Green Dome in the south-east corner of the mosque,[5] originally Aisha's house,[4] where the tomb of Muhammad is located. Many pilgrims who perform the Hajj also go to Medina to visit the Green Dome.
In 1909, under the reign of Ottoman Sultan Abdul Hamid II, it became the first place in the Arabian Peninsula to be provided with electrical lights.[6] From the 14th century, the mosque was guarded by eunuchs, the last remaining guardians were photographed at the request of then-Prince Faisal bin Salman Al Saud, and in 2015, only five were left.[7][8] It is generally open regardless of date or time, and has only been closed to visitors once in modern times, as Ramadan approached during the COVID-19 pandemic in 2020.[9]
History
[edit]Under Muhammad and the Rashidun (622–660 AD)
[edit]
The mosque was built by Muhammad in 622 AD after his arrival in Medina.[10] Riding a camel called Qaswa, he arrived at the place where this mosque was built, which was being used as a burial ground.[11] Refusing to accept the land as a gift from the two orphans, Sahl and Suhayl, who owned the land, he bought the land which was paid for by Abu Ayyub al-Ansari, and it took seven months to complete the construction of the mosque. It measured 30.5 m × 35.62 m (100.1 ft × 116.9 ft).[11] The roof which was supported by palm trunks was made of beaten clay and palm leaves. It was at a height of 3.60 m (11.8 ft). The three doors of the mosque were the Bāb ar-Raḥmah (بَاب ٱلرَّحْمَة, "Gate of the Mercy") to the south, Bāb Jibrīl (بَاب جِبْرِيْل, "Gate of Gabriel") to the west, and Bāb an-Nisāʾ (بَاب ٱلنِّسَاء, "Gate of the Women") to the east.[11] At this time point in the history of the mosque, the wall of the qiblah was facing north to Jerusalem, and the Suffah was along the northern wall. In the year 7 AH, after the Battle of Khaybar, the mosque was expanded[12] to 47.32 m (155.2 ft) on each side, and three rows of columns were built beside the west wall, which became the place of praying.[13] The mosque remained unaltered during the reign of Abu Bakr.[13]
Umar demolished all the houses around the mosque, except those of Muhammad's wives, to expand it.[14] The new mosque's dimensions became 57.49 m × 66.14 m (188.6 ft × 217.0 ft). Sun-dried mud bricks were used to construct the walls of the enclosure. Besides strewing pebbles on the floor, the roof's height was increased to 5.6 m (18 ft). Umar constructed three more gates for entrance. He also added Al-Buṭayḥah (ٱلْبُطَيْحَة) for people to recite poetry.[15]
The third Rashidun caliph Uthman demolished the mosque in 649. Ten months were spent in building the new rectangular shaped mosque whose face was turned towards the Kaaba in Mecca. The new mosque measured 81.40 m × 62.58 m (267.1 ft × 205.3 ft). The number of gates as well as their names remained the same.[16] The enclosure was made of stones laid in mortar. The palm trunk columns were replaced by stone columns which were joined by iron clamps. Teakwood was used in reconstructing the ceiling filza.[17]
Under subsequent Islamic states (660–1517)
[edit]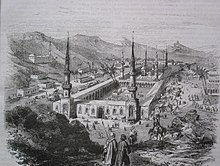
In 706 or 707, the Umayyad caliph al-Walid I (r. 705–715) instructed his governor of Medina, the future caliph Umar ibn Abd al-Aziz, to significantly enlarge the mosque.[18][19] According to the architectural historian Robert Hillenbrand, the building of a large scale mosque in Medina, the original center of the caliphate, was an "acknowledgement" by al-Walid of "his own roots and those of Islam itself" and possibly an attempt to appease Medinan resentment at the loss of the city's political importance to Syria under the Umayyads.[18]
It took three years for the work to be completed. Raw materials were procured from the Byzantine Empire.[20] Al-Walid lavished large sums for the mosque's reconstruction and supplied mosaics and Greek and Coptic craftsmen.[21] The area of the mosque was increased from the area 5,094 square metres (54,830 sq ft) of Uthman's time, to 8,672 square metres (93,340 sq ft).[22] Its redevelopment entailed the demolition of the living quarters of Muhammad's wives and the expansion of the structure to incorporate the graves of Muhammad, Abu Bakr and Umar.[23][21][24] The vocal opposition to the demolition of Muhammad's home from local religious circles was dismissed by al-Walid.[18] A wall was built to segregate the mosque and the houses of the wives of Muhammad. The mosque was reconstructed in a trapezoid shape with the length of the longer side being 101.76 metres (333.9 ft). For the first time, porticoes were built in the mosque connecting the northern part of the structure to the sanctuary.[22]
According to the 10th-century writer Ibn Rusta, minarets were also built for the first time during al-Walid's expansion as four towers were added to the mosque's corners.[25] They may be the first minarets in Islamic architecture,[26] though it is not clear exactly what purpose these towers served in this early period.[27] At the time of Ibn Rusta's writing, only one of the original four towers remained standing. The southwest minaret was demolished in 716 on the orders of Sulayman ibn Abd al-Malik.[25]
The Abbasid caliph al-Mahdi (r. 775–785) extended the mosque to the north by 50 metres (160 ft). His name was also inscribed on the walls of the mosque. He also planned to remove six steps to the minbar, but abandoned this idea, fearing damage to the wooden platforms on which they were built.[28] The project required the demolition of the two northern minarets of al-Walid's time but they were replaced by two new towers at the northern corners of the new expansion.[29] According to an inscription of Ibn Qutaybah, the caliph al-Ma'mun (r. 813–833) did "unspecified work" on the mosque. Al-Mutawakkil (r. 847–861) lined the enclosure of Muhammad's tomb with marble.[30]
In 1269, the Mamluk sultan Baybars sent dozens of artisans led by the eunuch Emir Jamal al-Din Muhsin al-Salihi to rebuild the sanctuary, including enclosures around the tombs of Muhammad and of Fatima.[31] The Mamluk sultan al-Ashraf Qansuh al-Ghuri (r. 1501–1516) built a dome of stone over his grave in 1476.[32]
Ottoman period (1517–1805 and 1840–1919)
[edit]
This section needs additional citations for verification. (October 2024) |
Sultan Suleiman the Magnificent (r. 1520–1566) rebuilt the east and west walls of the mosque, and added the northeastern minaret known as Süleymaniyye. He added a new altar called Ahnaf next to Muhammad's altar, Shafi'iyya, and placed a new steel-covered dome on the tomb of Muhammad. Sultan Suleiman the Magnificent wrote the names of the Ottoman sultans from Osman Ghazi to himself (Kanuni) and revived the "Gate of Mercy" (Bab ur-Rahme) or the west gate. The pulpit that is used today was built under Sultan Murad III (r. 1574–1595).[citation needed]
In 1817, Sultan Mahmud II (r. 1808–1839) completed the construction of "the Purified Residence" (Ar-Rawdah Al-Muṭahharah (ٱلرَّوْضَة ٱلْمُطَهَّرَة) in Arabic, and Ravza-i Mutahhara in Turkish) on the southeast side of the mosque, and covered with a new dome. The dome was painted green in 1837, and has been known as the "Green Dome" (Kubbe-i Khadra) ever since.[4] Sultan Mahmud II's successor, Sultan Abdulmecid I (r. 1839–1861), took thirteen years to rebuild the mosque, beginning in 1849.[33] Red stone bricks were used as the main material in reconstruction of the mosque. The floor area of the mosque was increased by 1,293 square metres (13,920 sq ft).[citation needed]
The entire mosque was reorganized except for the tomb of Muhammad, the three altars, the pulpit and the Suleymaniye minaret. On the walls, verses from the Quran were inscribed in Islamic calligraphy. On the northern side of the mosque, a madrasah was built for teaching the Qur'an.[34] An ablution site was added to the north side. The prayer place on the south side was doubled in width, and covered with small domes. The interiors of the domes were decorated with verses from the Qur'an and couplets from the poem Kaside-i Bürde. The qibli wall was covered with polished tiles with lines inscribed from the Qur'an. The places of prayer and courtyard were paved with marble and red stone. The fifth minaret, Mecidiyye, was built to the west of the surrounded area. Following the "Desert Tiger" Fakhri Pasha's arrest by his own officers having resisted for 72 days after the end of the Siege of Medina on 10 January 1919, 550 years of Ottoman rule in the region came to an end.[citation needed]
Saudi insurgency (1805–1811)
[edit]When Saud bin Abdul-Aziz took Medina in 1805, his followers, the Wahhabis, demolished nearly every tomb and dome in Medina to prevent their veneration,[35] except the Green Dome.[36] As per the sahih hadiths, they considered the veneration of tombs and places, which were thought to possess supernatural powers, as an offence against tawhid, and an act of shirk.[37] Muhammad's tomb was stripped of its gold and jewel ornaments, but the dome was preserved either because of an unsuccessful attempt to demolish its complex and hardened structure, or because some time ago, Muhammad ibn Abd al-Wahhab, founder of the Wahhabi movement, wrote that he did not wish to see the dome destroyed.[35]
Saudi rule and modern history (1925–present)
[edit]
The Saudi takeover was characterized by events similar to those that took place in 1805, when the Prince Mohammed ibn Abdulaziz retook the city on 5 December 1925.[38][39][40][41] After the foundation of the Kingdom of Saudi Arabia in 1932, the mosque underwent several major modifications. In 1951, King Abdulaziz (1932–1953) ordered demolitions around the mosque to make way for new wings to the east and west of the prayer hall, which consisted of concrete columns with pointed arches. Older columns were reinforced with concrete and braced with copper rings at the top. The Suleymaniyya and Mecidiyye minarets were replaced with two minarets in Mamluk revival style. Two additional minarets were erected to the northeast and northwest of the mosque. A library was built along the western wall to house historic Qurans and other religious texts.[34][42]
In 1974, King Faisal added 40,440 m2 (435,300 sq ft) to the mosque.[43] The area of the mosque was also expanded during the reign of King Fahd in 1985. Bulldozers were used to demolish buildings around the mosque.[44] In 1992, when it was completed, the mosque took over 160,000 m2 (1,700,000 sq ft) of space. Escalators and 27 courtyards were among the additions to the mosque.[45] A$6 billion project to increase the area of the mosque was announced in September 2012. After completion, the mosque should accommodate between 1.6 million to 2 million worshippers.[43] In March of the following year, the Saudi Gazette reported that demolition work had been mostly complete, including the demolition of ten hotels on the eastern side, in addition to houses and other utilities.[46]
Architecture
[edit]
The modern-day mosque is situated on a rectangular plot and is two stories tall. The Ottoman prayer hall, which is the oldest part of the mosque, lies towards the south. It has a flat paved roof topped with 27 sliding domes on square bases.[47] Holes pierced into the base of each dome illuminate the interior when the domes are closed. The sliding roof is closed during the afternoon prayer (Dhuhr) to protect the visitors. When the domes slide out on metal tracks to shade areas of the roof, they create light wells for the prayer hall. At these times, the courtyard of the Ottoman mosque is also shaded with umbrellas affixed to freestanding columns.[48] The roof is accessed by stairs and escalators. The paved area around the mosque is also used for prayer, equipped with umbrella tents.[49] The sliding domes and retractable umbrella-like canopies were designed by the German Muslim architect Mahmoud Bodo Rasch, his firm SL Rasch GmbH, and Buro Happold.[50]
The Green Dome
[edit]The chamber adjacent to the Rawdah holds the tombs of Muhammad and two of his companions and father-in-laws, Abu Bakr and Umar. A fourth grave is reserved for ʿĪsā (Jesus), as Muslims believe that he will return and will be buried at the site. The site is covered by the Green Dome. It was constructed in 1817 CE during the reign of the Ottoman sultan Mahmud II and painted green in 1837 CE.[4]
The Rawdah
[edit]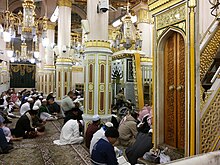
Ar-Rawḍah ash-Sharīfah (Arabic: ٱلرَّوْضَة ٱلشَّرِيْفَة, lit. 'The Noble Garden') is an area between the minbar and the burial-chamber of Muhammad. It is regarded as one of the Riyāḍ al-Jannah (Arabic: رِيَاض ٱلْجَنَّة, lit. 'Gardens of the Paradise').[51][4] A green carpet was used to distinguish the area from the red carpet used in the rest of the mosque, though it is now also green.
Mihrabs
[edit]
There are two mihrabs or niches indicating the qiblah in the mosque, one was built by Muhammad and another was built by Uthman. The one built by the latter was larger than that of Muhammad's, and it acts as the functional mihrab, whereas Muhammad's mihrab is a "commemorative" mihrab.[52] Besides the mihrab, the mosque also has other niches which act as indicators for praying. This includes the Miḥrāb Fāṭimah (Arabic: مِحْرَاب فَاطِمَة) or Miḥrāb at-Tahajjud (Arabic: مِحْرَاب ٱلتَّهَجُّد), which was built by Muhammad for the late-night prayer.[53][better source needed]
Minbars
[edit]
The original minbar (مِنـۢبَر) used by Muhammad was a block of date palm wood. This was replaced by him with a tamarisk one, which had dimensions of 50 cm × 125 cm (20 in × 49 in). In 629 CE, a three staired ladder was added to it. Abu Bakr and Umar did not use the third step as a sign of respect to Muhammad, but Uthman placed a fabric dome over it, and the rest of the stairs were covered with ebony. The minbar was replaced by Baybars I, by Shaykh al-Mahmudi in 1417, and by Qaitbay in 1483. In 1590 it was replaced by the Ottoman sultan Murad III with a marble minbar, while Qaytbay's minbar was moved to the Quba Mosque. As of 2013, the Ottoman minbar is still used in the mosque.[53][better source needed]
Minarets
[edit]
The first recorded minarets, four in number, were constructed between 707 and 709 during the reign of al-Walid I.[26] They were 26 feet (7.9 m) high.[53][better source needed] In 1307, a minaret titled Bāb as-Salām (بَاب ٱلسَّلَام, "Gate of the Peace") was added by al-Nasir Muhammad which was renovated by Mehmed IV. After the renovation project of 1994, there were ten minarets which were 104 metres (341 ft) high. The minarets' upper, middle, and bottom portions are cylindrical, octagonal, and square shaped respectively.[53][better source needed]
Gallery
[edit]-
An 18th century bronze token depicting the original Mamluk era dome, where the Green Dome stands today.
-
The mosque on the reverse side of a 1993 100-riyal paper bill. The Masjid an-Nabawi is used on the reverse of all 100-riyal notes in Saudi Arabia, with the Green Dome on the obverse side.
-
The Green Dome over Muhammad's tomb, and the smaller silver dome next to it.
-
Interior of the new section
-
Inner courtyard
-
Courtyard
-
The umbrellas protect pilgrims from the harsh summer temperatures of Medina. Fans spraying water are also attached to each umbrella pillar, to keep the square and pilgrims alike cool.
-
"Muhammad the Messenger of God" inscribed on the gates of the mosque.
-
The library at the mosque houses several old manuscripts, books and specializes in the preservation of Islamic history.
List of current and former Imams
[edit]- Ali ibn Abdur-Rahman al Hudhaify — chief of imams at Prophet's Mosque.
- Salah Al Budair — deputy chief of imams at the Prophet's Mosque
- Abdulbari ath-Thubaity
- Hussain Aal Sheikh
- Ahmad bin Talib Hamid,
- Abdulmohsen Al-Qasim,
- Abdullah bin Abdurahman al-Baijan
- Ahmad bin Ali al-Hudhaify, son of Ali ibn Abdur-Rahman al Hudhaify
- Khaalid bin Sulaiman Al-Muhanna
- Muhammad Barhaji, guest imam in Ramadan 2024, appointed permanent imam in October 2024[56]
- Abdullah Qarafi, appointed in October 2024[57]
Former Imams
[edit]- Muhammad Ayyub[58]
- Saad al Ghamdi,[59] (for Tarawih only)
- Ibrahim Akhdar
- Abdullah Awad Al-Juhani, now imam of Masjid al-Haram
- Muhammad Khaleel Al-Qari رحمه الله
- Mahmoud Khaleel Al-Qari رحمه الله
- Imaad Hafidh taraweeh only, and now imam and khateeb Masjid Quba
See also
[edit]References
[edit]Citations
[edit]- ^ "WMN". Retrieved 26 November 2020.
- ^ Trofimov, Yaroslav (2008), The Siege of Mecca: The 1979 Uprising at Islam's Holiest Shrine, New York, p. 79, ISBN 978-0-307-47290-8
{{citation}}: CS1 maint: location missing publisher (link) - ^ "Masjid-e-Nabwi - IslamicLandmarks.com". IslamicLandmarks.com. 29 March 2014. Retrieved 26 June 2020.
- ^ a b c d e Ariffin 2005, pp. 88–89, 109
- ^ Petersen, Andrew (11 March 2002). Dictionary of Islamic Architecture. Routledge. p. 183. ISBN 978-0-203-20387-3.
- ^ "The History of Electrical lights in the Arabian Peninsula". Archived from the original on 1 October 2015. Retrieved 15 June 2020.
- ^ "Portrait of Saeed Adam Omar". The British Museum. 2014. Retrieved 2022-04-29.
- ^ "'The Guardians' at Leighton House Museum". The Park Gallery. 2015-10-12. Retrieved 2022-04-29.
- ^ Farrell, Marwa Rashad, Stephen (24 April 2020). "Islam's holiest sites emptied by coronavirus crisis as Ramadan begins". Reuters. Archived from the original on April 24, 2020. Retrieved 12 September 2020.
{{cite news}}: CS1 maint: multiple names: authors list (link) - ^ "The Prophet's Mosque [Al-Masjid An-Nabawi]". Islam Web. Retrieved 17 June 2015.
- ^ a b c Ariffin 2005, p. 49.
- ^ Ariffin 2005, p. 50.
- ^ a b Ariffin 2005, p. 51.
- ^ Atiqur Rahman (2003). Umar Bin Khattab: The Man of Distinction. Adam Publishers. p. 53. ISBN 978-81-7435-329-0.
- ^ Ariffin 2005, p. 54.
- ^ Ariffin 2005, p. 55.
- ^ Ariffin 2005, p. 56.
- ^ a b c Hillenbrand 1994, p. 73.
- ^ Munt 2014, p. 106.
- ^ NE McMillan (18 June 2013). Fathers and Sons: The Rise and Fall of Political Dynasty in the Middle East. Palgrave Macmillan. p. 33. ISBN 978-1-137-29789-1.
- ^ a b Bacharach 1996, p. 35.
- ^ a b Ariffin 2005, p. 62.
- ^ Kennedy 2002, p. 127.
- ^ Munt 2014, pp. 106–108.
- ^ a b Bloom 2013, p. 49.
- ^ a b Ettinghausen, Grabar & Jenkins-Madina 2001, p. 21.
- ^ Bloom 2013, p. 49 (see also the rest of this chapter for context).
- ^ Munt 2014, p. 116.
- ^ Bloom 2013, pp. 49–50.
- ^ Munt 2014, p. 118.
- ^ Marmon, Shaun Elizabeth (1995). "Madina: Sultan and Prophet". Eunuchs and Sacred Boundaries in Islamic Society. Oxford University Press. p. 51. ISBN 978-0-19-507101-6.
- ^ Wahbi Hariri-Rifai, Mokhless Hariri-Rifai (1990). The Heritage of the Kingdom of Saudi Arabia. GDG Exhibits Trust. p. 161. ISBN 978-0-9624483-0-0.
- ^ Ariffin 2005, p. 64.
- ^ a b Ariffin 2005, p. 65.
- ^ a b Mark Weston (2008). Prophets and princes: Saudi Arabia from Muhammad to the present. John Wiley and Sons. pp. 102–103. ISBN 978-0-470-18257-4.
- ^ Doris Behrens-Abouseif; Stephen Vernoit (2006). Islamic art in the 19th century: tradition, innovation, and eclecticism. BRILL. p. 22. ISBN 978-90-04-14442-2.
- ^ Peskes, Esther (2000). "Wahhābiyya". Encyclopaedia of Islam. Vol. 11 (2nd ed.). Brill Academic Publishers. pp. 40, 42. ISBN 90-04-12756-9.
- ^ "History of the Cemetery Of Jannat Al-Baqi". Al-Islam.org. 23 December 2013.
- ^ Mark Weston (2008). Prophets and princes: Saudi Arabia from Muhammad to the present. John Wiley and Sons. p. 136. ISBN 978-0-470-18257-4.
- ^ Vincent J. Cornell (2007). Voices of Islam: Voices of the spirit. Greenwood Publishing Group. p. 84. ISBN 978-0-275-98734-3.
- ^ Carl W. Ernst (2004). Following Muhammad: Rethinking Islam in the Contemporary World. Univ of North Carolina Press. pp. 173–174. ISBN 978-0-8078-5577-5.
- ^ "New expansion of Prophet's Mosque ordered by king". Arab News. 30 June 2012. Retrieved 19 June 2015.
- ^ a b "Prophet's Mosque to accommodate two million worshippers after expansion". Arab News. 26 September 2012. Archived from the original on 7 March 2017. Retrieved 27 November 2016.
- ^ "Expansion of the Prophet's Mosque in Madinah (3 of 8)". King Fahd Abdulaziz. Archived from the original on 4 March 2016. Retrieved 19 June 2015.
- ^ "Expansion of the two Holy Mosques". Saudi Embassy. Archived from the original on 24 September 2015. Retrieved 19 June 2015.
- ^ "Prophet's Mosque to house 1.6m after expansion". Saudi Gazette. Archived from the original on 22 December 2015. Retrieved 19 June 2015.
- ^ Otto, Frei (1996), Finding Form: Towards an Architecture of the Minimal, Bodo Rasch, ISBN 3-930698-66-8
- ^ "Archnet". archnet.org.
- ^ MakMax (Taiyo Kogyo Group). "Large scale umbrellas (250 units) completed, covering the pilgrims worldwide with membrane architecture : MakMax". makmax.com. Archived from the original on 26 October 2015. Retrieved 10 June 2013.
- ^ Walker, Derek (1998). The Confidence to Build. p 69: Taylor & Francis. p. 176. ISBN 0-419-24060-8.
{{cite book}}: CS1 maint: location (link) - ^ Malik ibn Anas. "14.5.11". Muwatta Imam Malik.
- ^ Ariffin 2005, p. 57.
- ^ a b c d "The Prophet's Mosque". Last Prophet. Archived from the original on 15 September 2019. Retrieved 19 June 2015.
- ^ Steve (2022-05-14). "List of 8 Imams of Masjid al Nabawi". Life in Saudi Arabia. Retrieved 2024-09-17.
- ^ "Imam Schedule For Masjid al Haram and Nabawi (Updated)". 2024-09-16. Retrieved 2024-09-17.
- ^ "Four new imams appointed at the Two Holy Mosques". Arab News. 2024-10-03. Retrieved 2024-10-04.
- ^ "Sheikh Badr Al-Turki among four imams appointed at Two Holy Mosques". Saudigazette. 2024-10-03. Retrieved 2024-10-04.
- ^ Taj, Ejaz (2016-04-16). "The Passing of Sheikh Muhammad Ayyoub رحمه الله". Islam21c. Retrieved 2024-09-17.
- ^ Shakeel, Vajiha (2022-01-11). "Saad Al-Ghamdi - Biography, Age, Facts, Family, Son, Wife". The Cognate. Retrieved 2024-09-17.
Sources
[edit]- Ariffin, Syed Ahmad Iskandar Syed (2005). Architectural Conservation in Islam: Case Study of the Prophet's Mosque. Penerbit UTM. ISBN 978-983-52-0373-2.
- Bacharach, Jere L. (1996). "Marwanid Umayyad Building Activities: Speculations on Patronage". In Necpoğlu, Gülru (ed.). Muqarnas: An Annual on the Visual Culture of the Islamic World, Volume 13. Leiden: Brill. ISBN 90-04-10633-2.
- Bloom, Jonathan M. (2013). The Minaret. Edinburgh: Edinburgh University Press. ISBN 978-0748637256. OCLC 856037134.
- Ettinghausen, Richard; Grabar, Oleg; Jenkins-Madina, Marilyn (2001). Islamic Art and Architecture: 650–1250 (2nd ed.). Yale University Press. ISBN 9780300088670.
- Hillenbrand, Robert (1994). Islamic Architecture: Form, Function and Meaning. New York: Columbia University Press. ISBN 0-231-10132-5.
- Kennedy, H. (2002). "al-Walīd (I)". In Bearman, P. J.; Bianquis, Th.; Bosworth, C. E.; van Donzel, E. & Heinrichs, W. P. (eds.). The Encyclopaedia of Islam, Second Edition. Volume XI: W–Z. Leiden: E. J. Brill. pp. 127–128. ISBN 978-90-04-12756-2.
- Munt, Harry (31 July 2014). The Holy City of Medina: Sacred Space in Early Islamic Arabia. Cambridge University Press. ISBN 978-1-107-04213-1.
Further reading
[edit]- Fahd, Salem Bahmmam (30 January 2014). Pilgrimage in Islam: A description and explanation of the fifth pillar of Islam. Modern Guide, 2014. ISBN 978-1-78338-174-6.
- Hasrat Muhammad the Prophet of Islam. Adam Publishers. ISBN 978-81-7435-582-9.
- Muhammad, Asad (1954). The Road To Mecca. The Book Foundation, 1954. ISBN 978-0-9927981-0-9.
- Sir, Richard Francis Burton (January 1964). Personal Narrative of a Pilgrimage to Al-Madinah & Meccah, Volume 2. Dover Publications. ISBN 978-0-486-21218-0.
- Prophet's Mosque: mosque, Medina, Saudi Arabia, in Encyclopædia Britannica Online, by The Editors of Encyclopaedia Britannica, Brian Duignan, Kanchan Gupta, John M. Cunningham and Amy Tikkanen
External links
[edit]- 622 establishments
- 8th-century establishments in the Umayyad Caliphate
- 7th-century mosques
- Al-Masjid an-Nabawi
- Islamic holy places
- Mausoleums in Saudi Arabia
- Mosques in Medina
- Umayyad architecture
- Abbasid architecture
- Mamluk mosques in Saudi Arabia
- Buildings and structures of the Ottoman Empire
- Ziyarat
- Muhammad
- Mosque buildings with domes
- Mosque buildings with minarets
- Religious buildings and structures completed in the 600s


